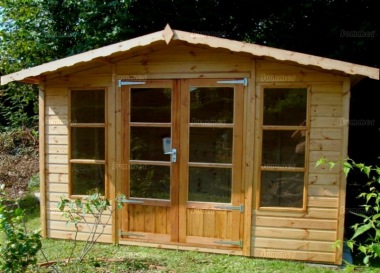Click this messge to hide it.
- Free same day installation
- All timber used in the construction of this summerhouse originates from sustainable forests
- Scandinavian redwood or whitewood
- These summerhouses include immersion treatment in light brown preservative as standard
- Morticed and tenoned joinery doors and windows
- Large glazed area with low level windows to the front wall
- Summerhouses up to 13' wide include a three pane non opening window either side of the doors
- Summerhouses over 13' wide include a six pane non opening window either side of the doors
- Strong ex 2" x 2" planed framework
- Pressure treated 2" x 2" floor joists (lifetime preservative treatment). Bearers not required
- 12mm deal tongued and grooved shiplap cladding (finished size after machining)
- 12mm deal tongued and grooved roof boards (finished size after machining)
- Summerhouses up to 7' deep include 12mm deal tongued and grooved floor boards (finished size after machining)
- Summerhouse over 7' deep include heavy duty 18mm thick tongued and grooved moisture resistant particle board flooring as standard
- Front roof projection approximately 15" (375mm)
- Neatly profiled fascias
- Windows glazed with timber beading and 3mm annealed glass bedded on silicone sealant
- Double hinged doors
- Mortice lock fitted
- Black mineral felted roof
- Internal eaves height at the lowest point inside 6'2" (1880mm)
- Internal ridge height approximately 6'8" (2060mm)
- Door height 5'11" (1805mm)
- Door width 3'11" (1195mm)
FREE SAME DAY INSTALLATION - THE BENEFITS: Our free in house installation service is not just convenient, it is also your assurance of a better quality summerhouse. This is because any building which includes free installation is invariably better made using quality components. Over time regular feedback from fitters ensures that design faults and weaknesses have been rectified. Same day installation is convenient for you and cost effective because it saves travelling costs. The fitters will deliver your summerhouse and then install it, all at the same time. Others send sub-contract fitters separately, often from far away and often a week or two after the delivery. Waiting for the fitter can be very frustrating. Sub-contract fitting is also much more expensive because of the travelling costs. The fitting service does not include base preparation. A flat and level base is required, which can be made using concrete, paving slabs, pressure treated timber or plastic. In many areas we offer a base laying service as an option. We also offer heavy duty plastic base kits in all areas.
SCANDINAVIAN REDWOOD OR WHITEWOOD: The most widely used timber in the UK for years, Scandinavian Redwood and Whitewood grow in the well managed forests of Scandinavia and the coldest parts of Northern Europe. The cold climate ensures slow growth. The growth rings are much closer together than faster growing trees from warmer climates. As a result the timber is heavy and durable with a close grain pattern. The wood is seasoned and kiln dried to achieve the correct moisture content before it is machined. Redwood and Whitewood are so similar in appearance and performance that it is difficult to tell the difference. Both are classified as slightly durable and treatment is required for outside use. The forests of Scandinavia and Northern Europe have been responsibly managed on a sustainable basis for centuries so Scandinavian Redwood or Whitewood is an enviromentally friendly choice.
PLANED SHIPLAP CLADDING: These summerhouses feature smooth planed fully interlocking tongued and grooved shiplap wall cladding. This design ensures that rainwater drains faster and the timber dries quicker, which ensures a longer life for your summerhouse. Our shiplap is fully tongued and grooved which is stronger than the half lap shiplap or rebated shiplap used by some others.
HEAVY DUTY FLOOR: The standard floor is stronger than the floor in most summerhouses and suitable for normal use. It features 12mm thick tongued and grooved boards with 2" x 2" pressure treated bearers spaced close together for improved strength. The heavy duty floor features the same bearer size and spacing but with 18mm thick tongued and grooved moisture resistant particle board, which is similar to the timber flooring used in housebuilding. The heavy duty floor is exceptionally strong and suitable for storing heavier items even if a considerable weight is concentrated on only a few small points.
NO BEARERS REQUIRED: The floor joists are pressure treated so separate bearers are not required, which represents a saving on the overall cost. The floor joists are the only part of the shed which is in contact with the ground.
LOW LEVEL GLAZING: Low level glazing provides a panoramic view from inside your garden room so you can appreciate your garden fully. With low level glazing you can enjoy a better view of the garden, especially at sites where the garden slopes away.
SIZES - DEPTH AND WIDTH: Sizes are sometimes rounded to the nearest nominal size for ease of reading but the correct external wall sizes are listed alongside the price. The first dimension listed is the width and the second dimension is the depth. The width refers to the angled gable walls at the front and rear including the door wall. The depth refers to the side walls. The sizes listed are the external wall sizes. These sizes do not include the roof overhang. Many other suppliers quote the overall roof size which is much larger. All sizes are approximate.





































