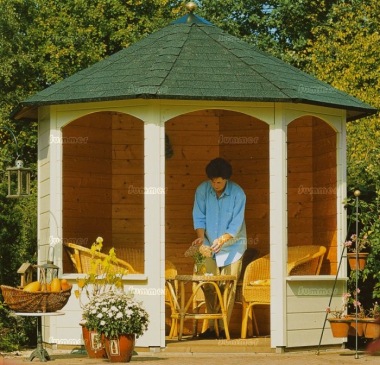Click this messge to hide it.
- All timber used in the construction of this gazebo originates from sustainable forests
- Standard gazebo design with 1 door opening and 2 window openings each with a decorative feature frame
- 28mm thick tongued and grooved wall logs (finished size after machining)
- Unique patented wall jointing system with aluminium connectors concealed by timber cover trims
- Easy assembly of the walls with no nails or screws, which also allows for timber movement
- Easy assembly of the roof with prefabricated roof panels
- Factory fitted felt tiles, which makes installation much quicker and ensures a neat finish
- These gazebos are untreated as standard - the pictures show the optional preservative treatments available
- Pressure treated ex 3"x2" foundation beams (45mm x70mm)
- Strong timber floor made from durable Siberian larch
- 19mm thick tongued and grooved roof boards (finished size after machining)
- Powder coated metal ridge cover with a decorative chrome finial ball
- Internal ridge underside finished with a decorative ceiling boss
- Decorative mineral felt tiles included in a choice of colours
- Doorway opening 2'6" wide x 5'10" high (770mm x 1800mm)
- Window openings 2'6" wide x 3'9" high (770mm x 1140mm)
- External eaves height 7'2" (2180mm)
- External ridge height 9'6" (2900mm)
- External roof overhang with felt tiles 10" to all sides (250mm)
- External roof overhang with thatch 14" to all sides (350mm)
- External gazebo size 8'0"x8'0" measured as a rectangle (2.45m x 2.45m)
- External roof size with felt tiles 9'8"x9'8" measured as a rectangle (2.95m x 2.95m)
- External roof size with thatch 10'4"x10'4" measured as a rectangle (3.15m x 3.15m)
- This building is easy to deliver if access is restricted - all sections will pass through a normal single door
UNIQUE LOG CORNER ASSEMBLY: This quality garden room features a unique patented wall jointing system, which is both attractive and strong and combines the benefits of a log cabin with a conventional summerhouse. Each wall log slots into full length aluminium connectors which are concealed by external timber cover trims. The logs and the aluminium connectors are precision milled to ensure a neat fit. No screws or nails are required which makes installation easier and also allows for timber movement. The finished corner assembly is strong, weatherproof and draughtproof.
NORDIC SPRUCE: This building is manufactured from 100% Nordic Spruce, the best quality timber used in log cabin construction. Nordic Spruce is grown primarily in the well managed forests of Scandinavia, Siberia and the coldest parts of Northern Europe. The cold climate ensures slow growth. The growth rings are much closer together than trees grown in warmer climates. As a result the timber is heavy and durable with a dense grain pattern. These forests are expertly managed on a sustainable basis so Nordic Spruce is an enviromentally friendly choice.
PRE-ASSEMBLED FACTORY FITTED ROOF: Unlike most log cabins, the roof is made in prefabricated panels. It is even finished with felt tiles, all fully fitted in the factory. This ensures a neat finish and it also makes installation much easier and quicker. This feature is a significant benefit over most log cabins which are supplied with the roof completely unassembled and with the roof components supplied loose. This ensures a neat finish and it also makes installation much easier and quicker. This feature is a significant benefit over most log cabins which are supplied with the roof completely unassembled and with the roof components supplied loose.
PRESSURE TREATED FOUNDATION BEAMS: Substantial foundation beams are laid on the base to support the walls. This ensures that the wall logs are not in contact with the ground. The foundation beams are pressure treated for durability. Pressure treatment is a lifetime preservative treatment. The preservative is forced into the timber under pressure in a vacuum and penetrates below the surface. All other treatments apply a coat of stain to the surface of the timber only. With pressure impregnated timber, the chemicals are permanently fixed in the wood. Tanalith E is the most popular preservative used so pressure treated wood is often described as tanalised. With the foundation beams this log cabin can be built without a floor if required.
HEAVY DUTY TIMBER FLOOR: The timber floor features durable Siberian larch floor boards and strong ex 3"x2" floor joists which are pressure treated for life. The timber floor is designed to fit neatly between the foundation beams. Skirting boards are also included to ensure a neat internal finish.
DECORATIVE FELT TILES: Mineral coated bitumen felt tiles are an attractive and durable roofing material which is far more hardwearing than standard roofing felt. Traditionally used for small buildings only in the UK, felt tiles are used much more in Scandinavia and North America where they are used widely in general housebuilding. The sophisticated design features a strip of almost dry bitumen adhesive. Over time each tile sticks to the tile below for improved waterproofing and windproofing. All fixings are covered by the next row of felt tiles, partly to ensure a neat appearance with concealed fixings but mainly to protect the fixing holes from any possible moisture. Mineral felt tiles are made using asphalt with a bitumen binder and an external covering of durable and attractive natural stone chips. Mineral felt tiles are often described as felt shingles because the design resembles traditional cedar shingles.
OCTAGONAL BUILDING SIZES: For ease of reference these octagonal gazebos are measured as a rectangle. The first dimension listed is the overall width from side to side and the second dimension is the depth from front to back. Sizes are sometimes rounded to the nearest nominal size for ease of reading but the correct external wall sizes are listed alongside the price. These sizes do not include the roof overhang. Many other suppliers quote the overall roof size which is much larger. All sizes are approximate.































